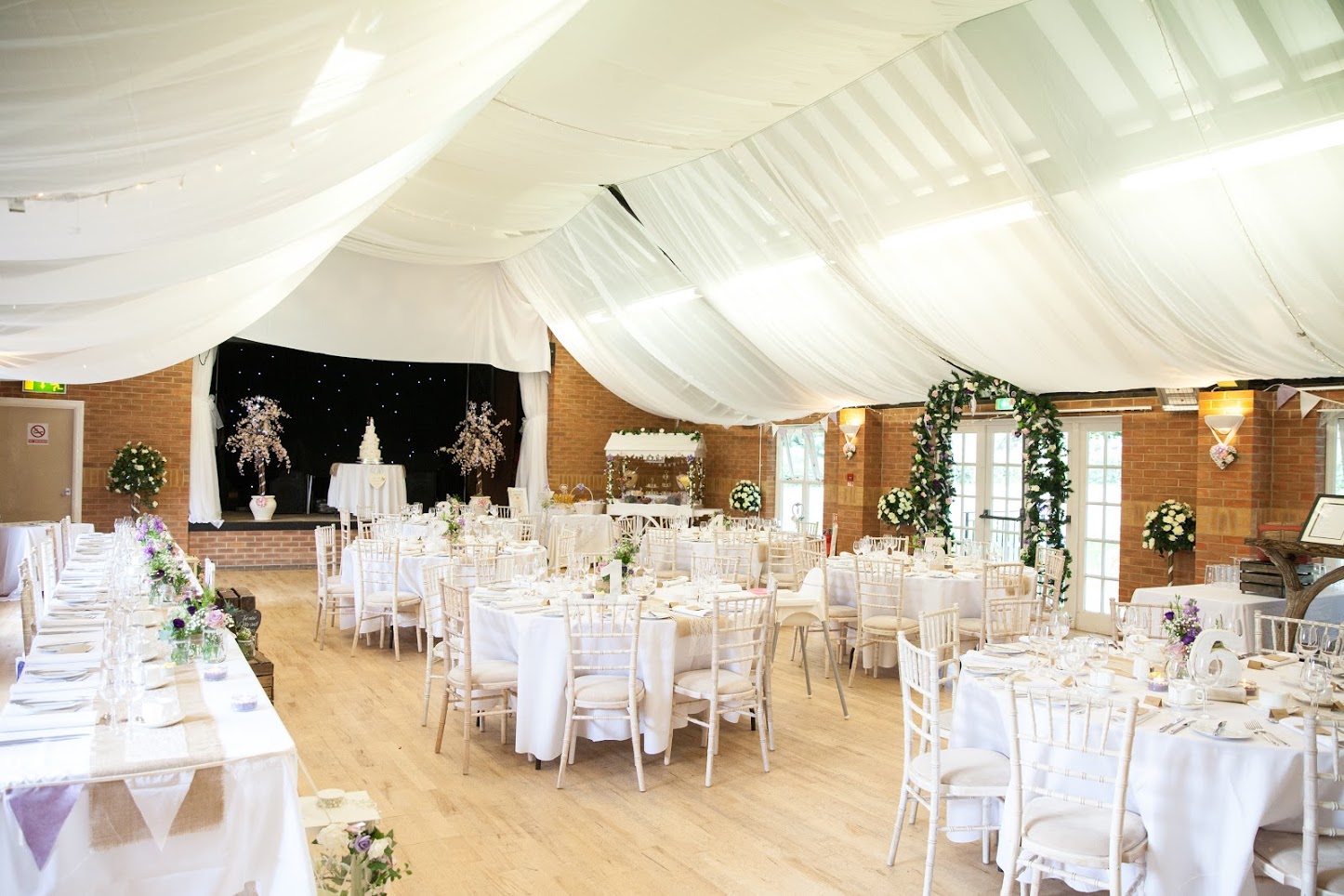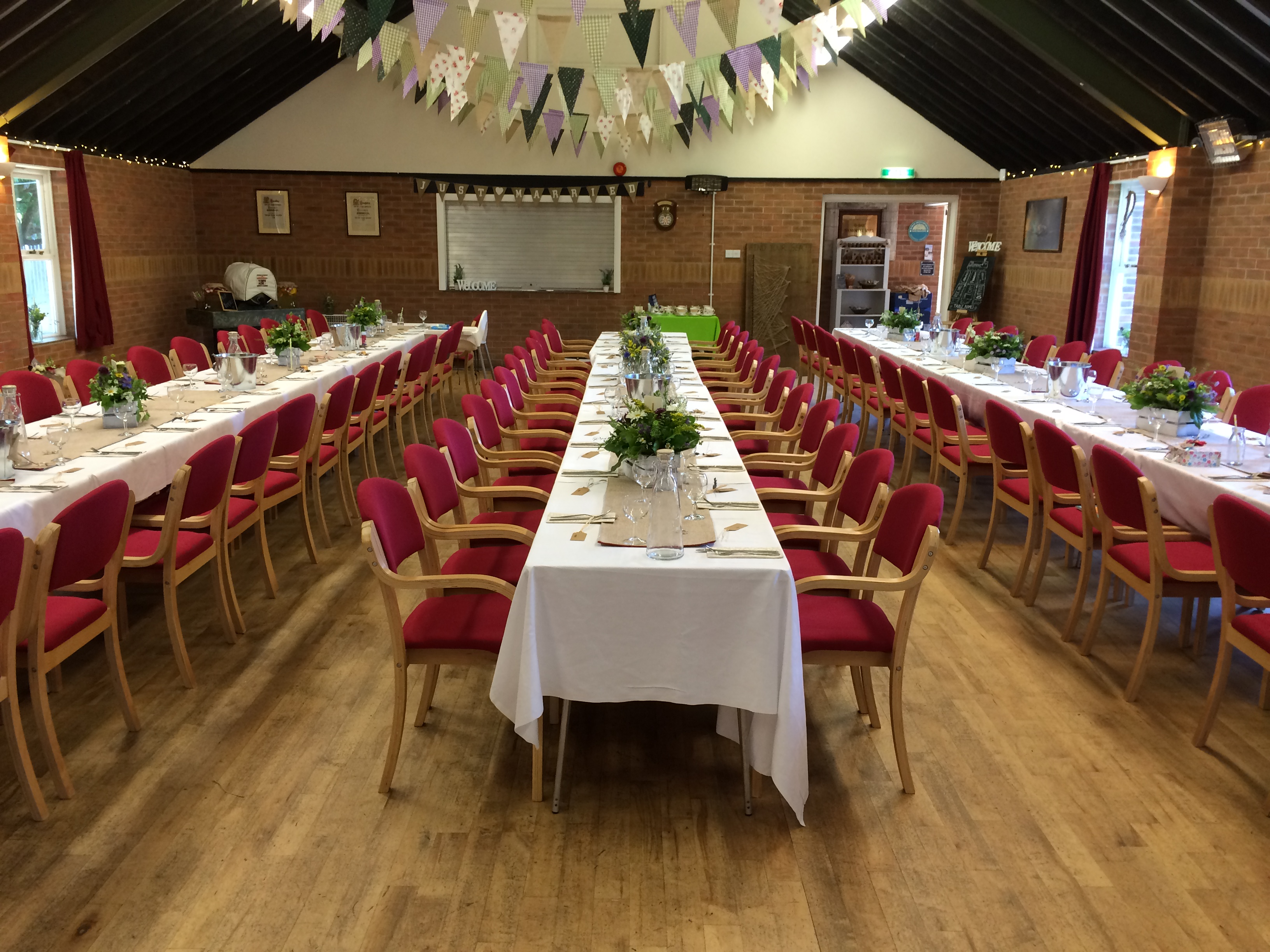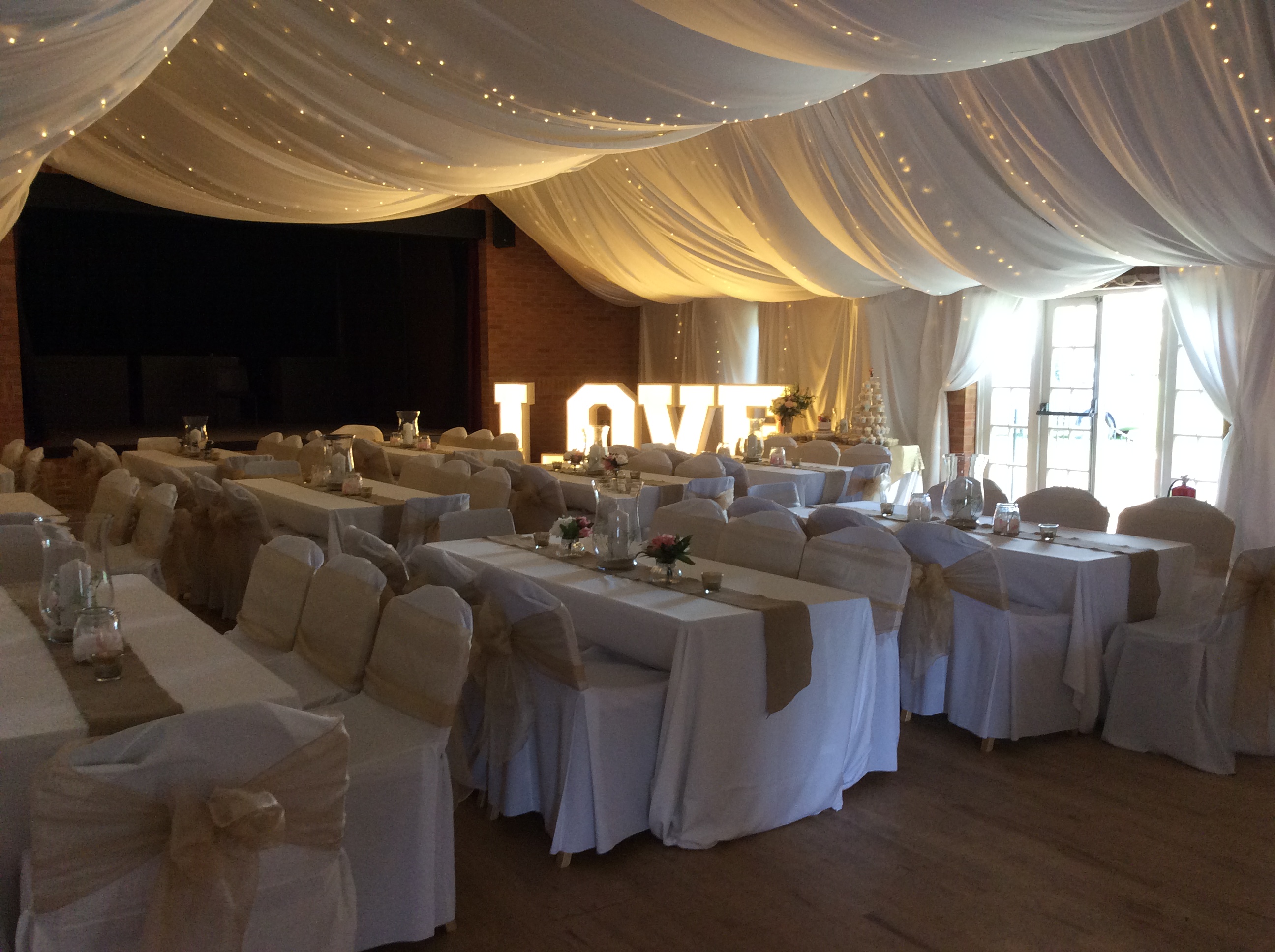The plaque outside the Hall entrance reminds us of the sacrifice made by our forebears in the name of freedom, in June 1944.
Inside the Hall the two rooms are named after the key figures who made their headquarters at Southwick House at that time, US General Dwight D. Eisenhower, Supreme Allied Commander and General Sir Bernard Montgomery, Commander of the Allied ground forces. Both ‘Ike’ and ‘Monty’ could be seen in the Golden Lion, next to the hall, enjoying a drink while adding the final details to the D-Day invasion plans.
These days in early June, the Southwick Revival group stage the weekend-long Southwick D-Day Village Revival event raising funds for SSAFA and village causes, including upgrading the Hall equipment and contributing to the children’s play facilities on the adjacent Recreation Ground. The D-Day Memorial Hall is transformed into the 1940’s tea-rooms for the duration of the Revival event.
With money raised from the last 3 years of the Revival, along with help from Government Grant Schemes we have had the ability to make many improvements to the hall.
Recently installed (November 2019) High Speed Broadband
In April 2019 a brand new commercial grade kitchen was installed as well as new heating/air conditioning and insulation, making the D-Day Memorial Hall amongst the best equipped facility of it’s kind. The Air Source heating system is the most efficient available which, together with the insulation of the whole roof area, has reduced our carbon footprint and made users much more comfortable, winter and summer.
In August 2017 all the original timber framed windows and doors were replaced with top of the range ‘Residence 9’ PVC double or triple glazing to improve heat and sound retention. Hygienic Dyson hand dryers were fitted to the bathrooms along with baby changing facilities in the disabled toilet.
New equipment purchased in 2016 includes the impressive audio visual system and induction (hearing) loop; in 2015 new comfortable chairs and an efficient commercial oven and cooker were added.
If you are looking for a modern, well-equipped venue for your event, please see the ‘Hiring’ page for information on viewing and booking the Hall.
Link to church guides:
St James without the Priory Gate
http://www.stjamessouthwick.org.uk/content/pages/documents/1343397949.pdf
St Nicholas, South Boarhunt
http://www.stjamessouthwick.org.uk/content/pages/documents/1453039263.pdf
Eisenhower Room
Measuring 45 feet by 30 feet the larger hall is ideal for more significant events. Seating up to 160 theatre style or 120 for dining at tables the hall is ideal for weddings, parties, presentations and larger meetings. The stage measures 14 feet by 16 feet with lighting and electric curtains. There is an induction loop in the hall for those with hearing limitations. The kitchen has a large serving hatch opening to the Eisenhower room and there are patio doors allowing access to the village recreation ground, also available for use with permission from the parish council.
Audio Visual equipment is available to hire and includes a 5000 lumen projector and 3m by 2.5m screen with PA system suitable for showing film, presentations and sound.
Montgomery Room
The smaller hall, 17 feet by 24 feet, is ideal for smaller groups and committees. With a new hygienic soft touch floor covering and a large serving hatch to the kitchen the room is used weekly for lunch clubs, pilates and committee meetings. Hired in conjunction with the Eisenhower room, this is ideal for bar facilities and buffets in order to maximise space available in the larger hall.
Tables & Chairs
There are 18 tables, 14 seating 8 and 4 seating 6, and 100 padded chairs, 20 with arms.
Kitchen
The kitchen is well equipped with a new double width oven, 6 hot plate commercial cooker, 20 litre Burco boiler, commercial dishwasher, commercial fridge and freezer, double sink and utensils. Crockery and cutlery is available for 100 place settings.
Toilet Facilities
Ladies, gents and disabled toilets each have new Dyson Airblade electric hand driers. Baby changing facilities are provided in the disabled toilet.
Parking
The village car park has over 30 car parking spaces. 3 disabled spaces are immediately in front of the hall.
Disabled Facilities
Disabled facilities include disabled toilets and disabled car park spaces. Level access into the hall from the car park.





![edits_(1_of_1)-20[1]](http://www.southwickvillagehall.co.uk/wp-content/uploads/2019/10/edits_1_of_1-201.jpg)
![edits_(1_of_1)-2[1]](http://www.southwickvillagehall.co.uk/wp-content/uploads/2019/10/edits_1_of_1-21.jpg)
